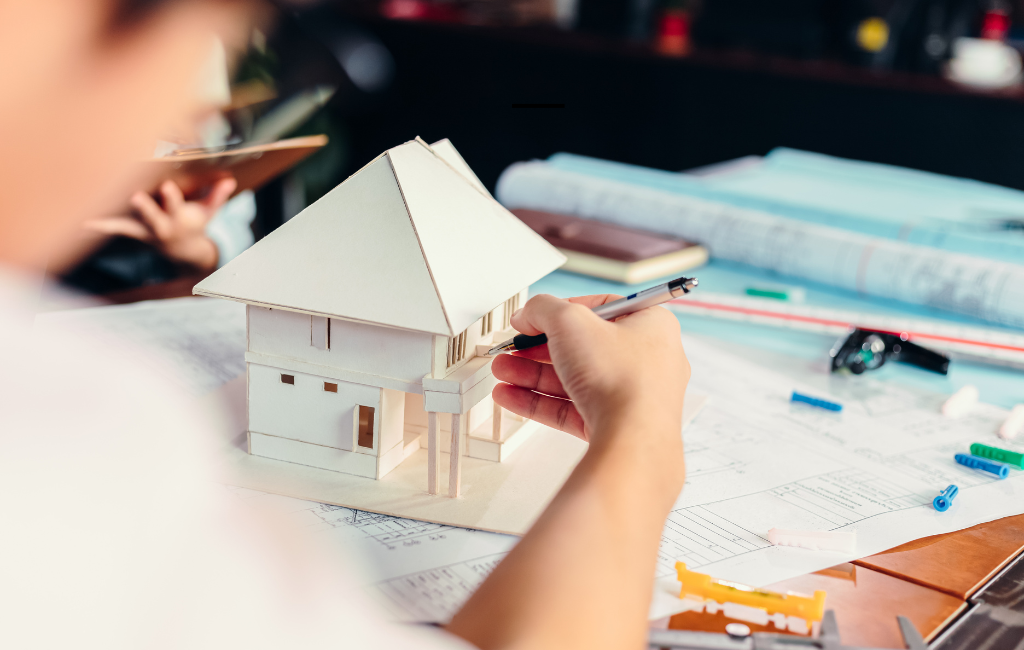-
Table of Contents
- Cutting-Edge Architect Designs for Contemporary Living
- Smart Homes: Integrating Technology
- Sustainable Architecture: Building for the Future
- Open-Concept Living: Maximizing Space
- Minimalist Design: Embracing Simplicity
- Adaptive Reuse: Transforming Old into New
- Biophilic Design: Connecting with Nature
- Modular Construction: Flexibility and Efficiency
- Conclusion
Architect: Cutting-Edge Designs
In the ever-evolving field of architecture, contemporary living spaces are being redefined by innovative designs that blend functionality, sustainability, and aesthetics. This article explores some of the most groundbreaking architectural trends and designs that are shaping modern living environments.
Smart Homes: Integrating Technology
Smart homes are at the forefront of contemporary living, integrating advanced technology to enhance convenience and efficiency. These homes feature:
- Automated lighting and climate control systems
- Voice-activated assistants
- Smart security systems
- Energy-efficient appliances
For instance, the “House of the Future” in Tokyo utilizes a central control system that allows residents to manage all aspects of their home environment through a single interface. This integration not only improves the quality of life but also contributes to energy conservation.
Sustainable Architecture: Building for the Future
Sustainability is a key focus in contemporary architecture. Architects are increasingly designing buildings that minimize environmental impact. Key features include:
- Use of renewable energy sources such as solar and wind power
- Incorporation of green roofs and walls
- Utilization of recycled and locally-sourced materials
- Implementation of water-saving technologies
The Bullitt Center in Seattle is a prime example of sustainable architecture. Dubbed the “greenest commercial building in the world,” it generates its own energy through solar panels, collects rainwater for use, and employs composting toilets to reduce water waste.
Open-Concept Living: Maximizing Space
Open-concept designs are becoming increasingly popular, breaking down traditional barriers between rooms to create a more fluid and spacious living environment. Benefits of open-concept living include:
- Enhanced natural light
- Improved social interaction
- Greater flexibility in furniture arrangement
- A sense of spaciousness
The Eames House in Los Angeles, designed by Charles and Ray Eames, is a classic example of open-concept living. The house features large, open spaces that seamlessly connect the indoors with the outdoors, creating a harmonious living environment.
Minimalist Design: Embracing Simplicity
Minimalist architecture focuses on simplicity and functionality, often characterized by clean lines, open spaces, and a limited color palette. Key elements of minimalist design include:
- Use of natural materials
- Emphasis on light and space
- Reduction of clutter
- Focus on essential elements
The Farnsworth House in Illinois, designed by Ludwig Mies van der Rohe, epitomizes minimalist design. The house features an open floor plan, floor-to-ceiling windows, and a simple yet elegant structure that blends seamlessly with its natural surroundings.
Adaptive Reuse: Transforming Old into New
Adaptive reuse involves repurposing old buildings for new uses, preserving historical architecture while meeting contemporary needs. Benefits of adaptive reuse include:
- Preservation of cultural heritage
- Reduction of construction waste
- Revitalization of urban areas
- Cost savings compared to new construction
The Tate Modern in London is a notable example of adaptive reuse. Originally a power station, the building was transformed into a world-renowned art museum, blending its industrial past with modern design elements.
Biophilic Design: Connecting with Nature
Biophilic design aims to connect residents with nature, enhancing well-being and productivity. Key features include:
- Incorporation of natural light and ventilation
- Use of natural materials and colors
- Integration of indoor plants and green spaces
- Design elements that mimic natural forms
The Bosco Verticale in Milan is a striking example of biophilic design. These residential towers feature vertical forests, with thousands of trees and plants integrated into the building’s structure, providing residents with a direct connection to nature.
Modular Construction: Flexibility and Efficiency
Modular construction involves building sections of a structure off-site and then assembling them on-site. This method offers several advantages:
- Reduced construction time
- Lower costs
- Improved quality control
- Greater design flexibility
The Nakagin Capsule Tower in Tokyo is an early example of modular construction. Each capsule unit was prefabricated and then attached to the building’s core, allowing for easy replacement and customization.
Conclusion
Contemporary architecture is continually evolving, driven by advancements in technology, a focus on sustainability, and a desire for more flexible and efficient living spaces. From smart homes and sustainable buildings to open-concept designs and biophilic elements, these cutting-edge architectural trends are shaping the future of modern living. By embracing these innovative designs, architects are creating spaces that not only meet the needs of today but also anticipate the demands of tomorrow.
